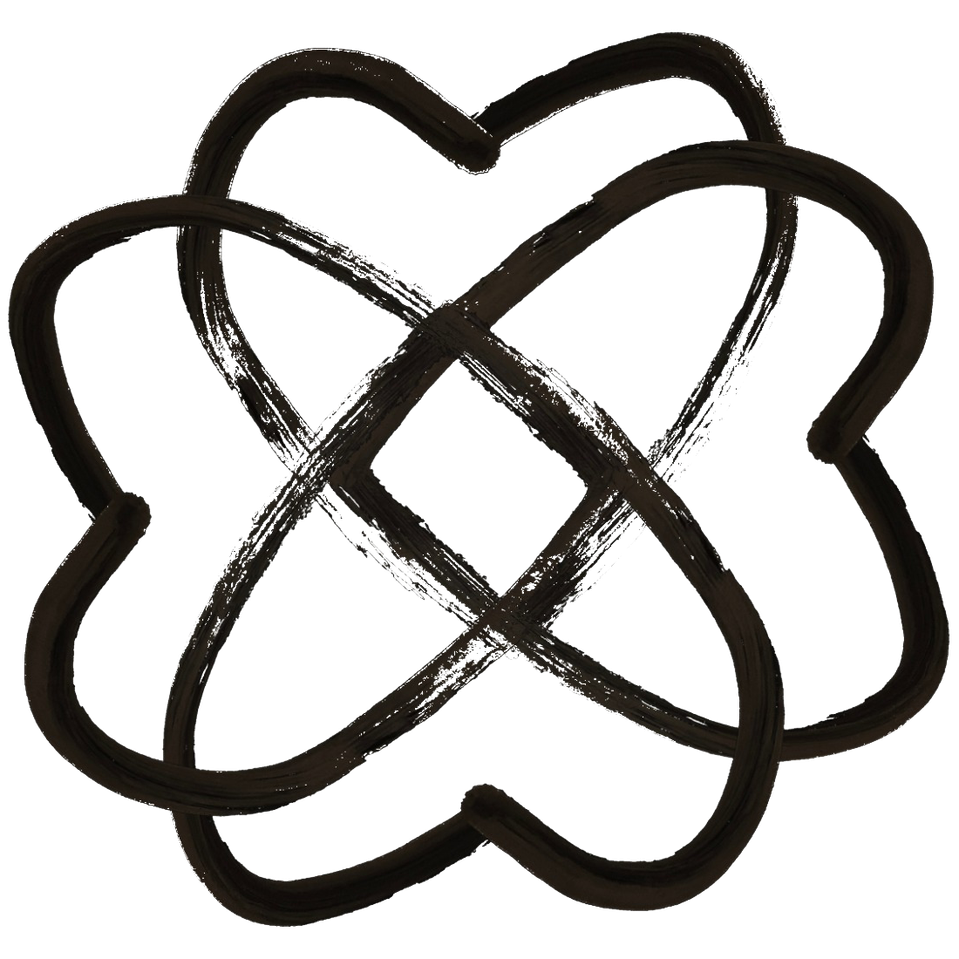THE TRENDSETTER´S FLOOR PLANS
KEEP IT SIMPLE
We assumed to keep the building as original as possible. But with clear adaptation to contemporary comfort, such as ventilation, heating and insulation.
We also made the whole layout, we think, more multi-functional, for possible private, whether or not, business public use.
MULTI-FUNCTION USE
We came up with a direct connection, from the entrance / kitchen, (depending on the use of the space), so that you get basically 2 separate but clearly connected floors.
WE LOVE TO BE OUTDOOR
We also have a slightly more elaborate function in mind for the garden, so the garden may also get a business use, by placing a swimming spa in it, and in the back area a small covered event-space is envisaged, with a fully equipped outdoor kitchen, and yes with an Ofyr grill.
PAUL & KATE
the people with guts and talent,
the whole process from start to finish, from the stripping of the house to the finishing touches, captured in photo and video.






